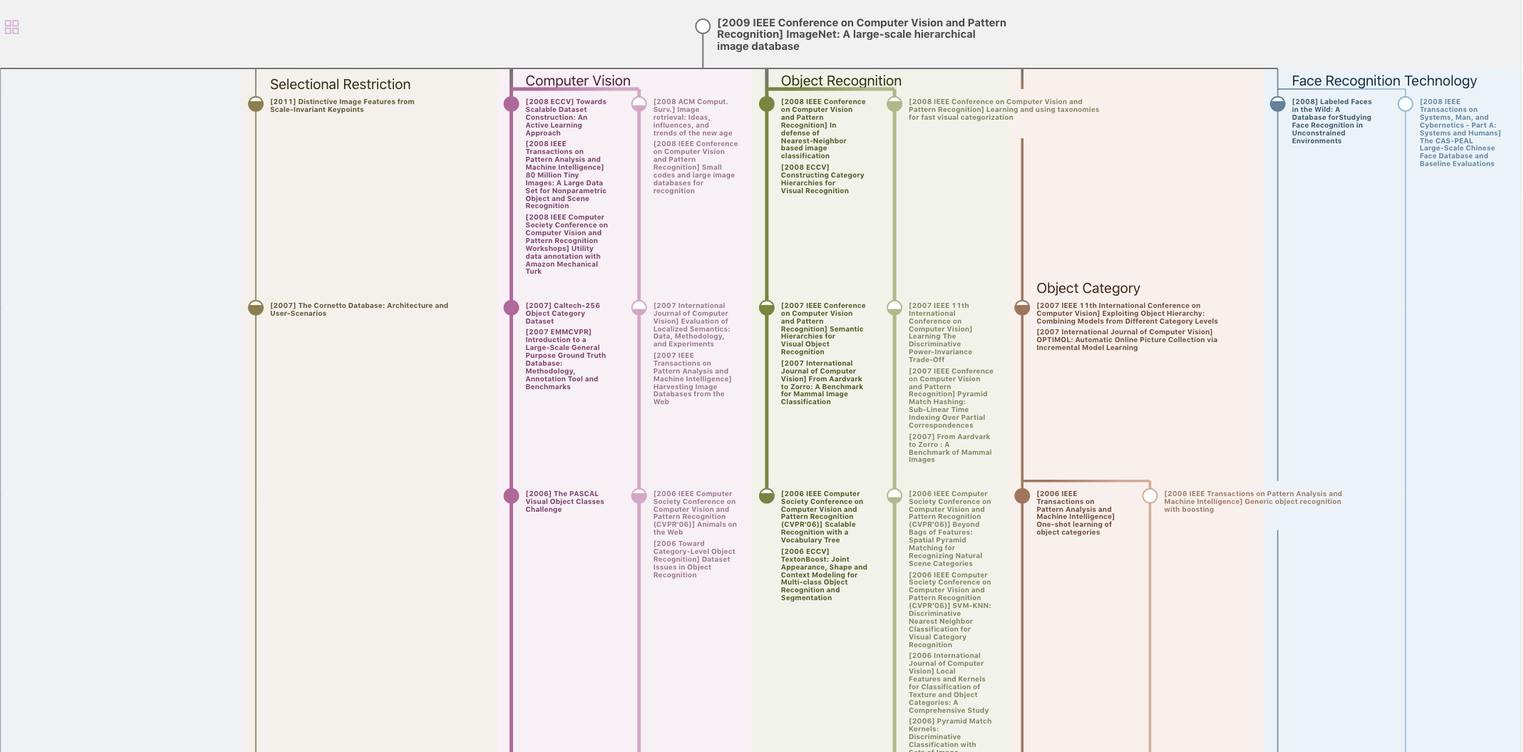Strategic facility & space planning utilising Design for Lean Six Sigma
International Journal of Sustainable Engineering(2023)
摘要
ABSTRACTThis study aims to develop and implement a Strategic Facility Planning process at a highly regulated manufacturing site to optimise manufacturing space and capacity in a facility running out of space. The project demonstrates the application of Design for Lean Six Sigma and a structured Define, Measure, Analyse, Design, and Verify methodology in designing and implementing a process that enables the case study manufacturing site to improve its space utilisation and free up space. The project resulted in increased space usage of approx. 38000 sq. ft. equating to a hard cost saving of over $13 million for the organisation and a cost avoidance of $22 million. The study’s contribution is that it highlights for the first time that the Design for Lean Six Sigma methodology can be utilised for space and facility utilisation and can be leveraged by other manufacturers. This study has academic and managerial implications for identifying best practices for Design for Lean Six Sigma methodology application in Strategic facility planning. This study contributes to the few academic published works to utilise Design for Lean Six Sigma methodology for space utilisation in a highly regulated environment. This study will contribute to managerial practice in aiding other manufacturing organisations with recommendations on utilising Design for Lean Six Sigma and design for improved space utilisation to reduce costs.
更多查看译文
关键词
Define for Lean Six Sigma (DFLSS),lean six sigma,space management,facility layout planning
AI 理解论文
溯源树
样例

生成溯源树,研究论文发展脉络
Chat Paper
正在生成论文摘要