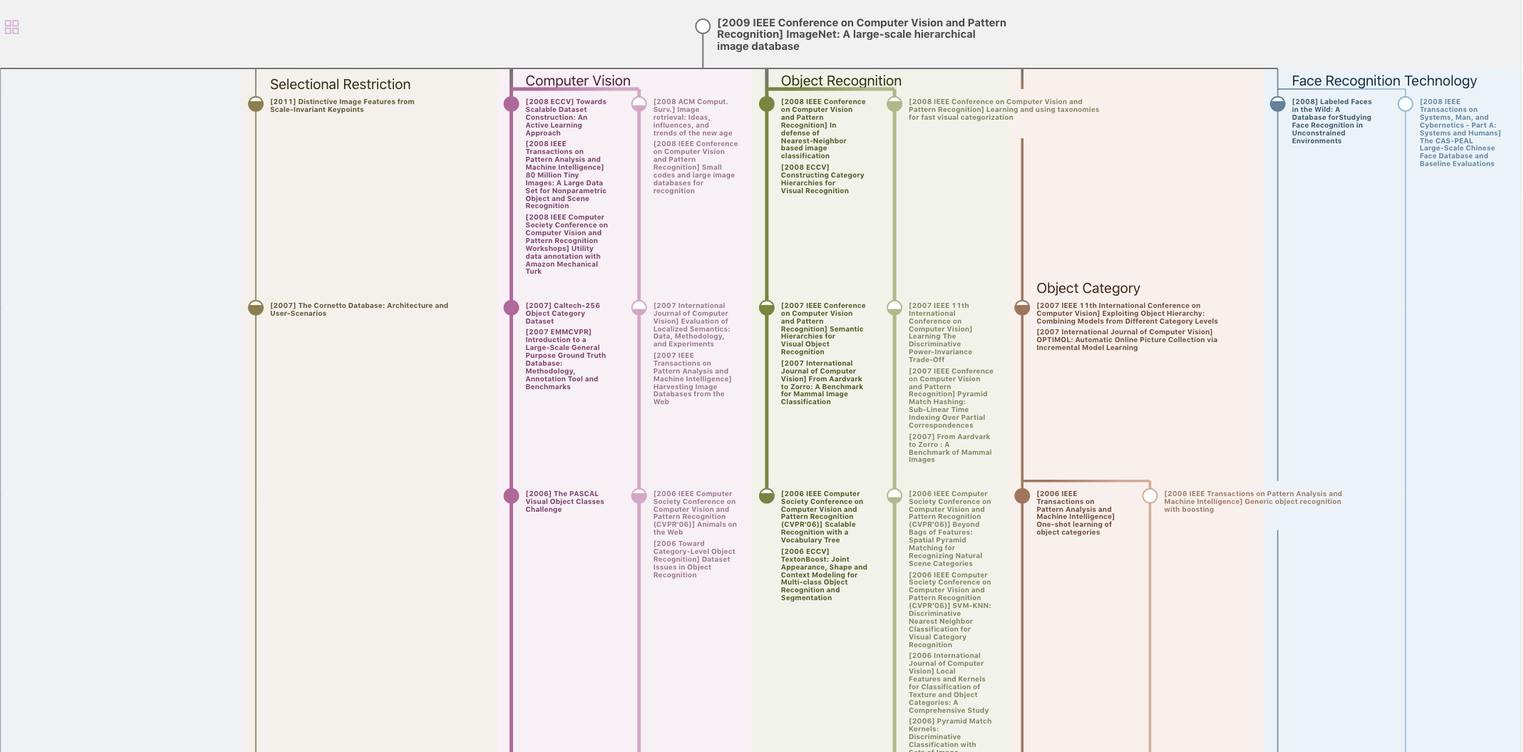Use of building thermal and cfd simulation in the design of a large office building in lisbon
Building Simulation Conference Proceedings Proceedings of Building Simulation 2015: 14th Conference of IBPSA(2016)
摘要
This paper presents an application of building thermal and airflow simulation tools to the design of a naturally ventilated office building located in the center of Lisbon (Portugal). The seventeen-story building will have a hybrid ventilation system. The facade and natural ventilation system design were optimised using three interrelated simulation tools: Ecotect, EnergyPlus and PHOENICS (CFD). The dynamic thermal simulation (EnergyPlus) incorporated inputs from the other tools: the facade geometry was optimised using Ecotect and the wind driven airflow velocities that drive the single-sided natural ventilation system were obtained using CFD. The simulation results show that a carefully optimized building in Lisbon’s mild climate can operate in natural ventilative cooling mode for 70% of the year.
更多查看译文
AI 理解论文
溯源树
样例

生成溯源树,研究论文发展脉络
Chat Paper
正在生成论文摘要
